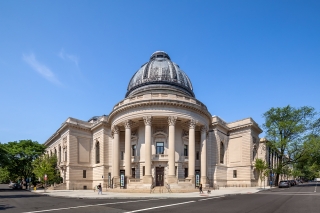360° Photos
- 360° view of Hewitt Quadrangle
- 360° view of the Rotunda
- 360° view of Memorial Hall
- 360° view of Commons
- 360° view of The Underground
- 360° view of The Bow Wow
- 360° view of Dance Studio
- 360° view of the Annex
- 360° view of the Good Life Center (image 1)
- 360° view of the Good Life Center (image 2)
- 360° view of the Presidents' Room
- 360° view of the Presidents' Gallery
- 360° view of The Well
- 360° view of The Well Gallery
- 360° view of The Dome




